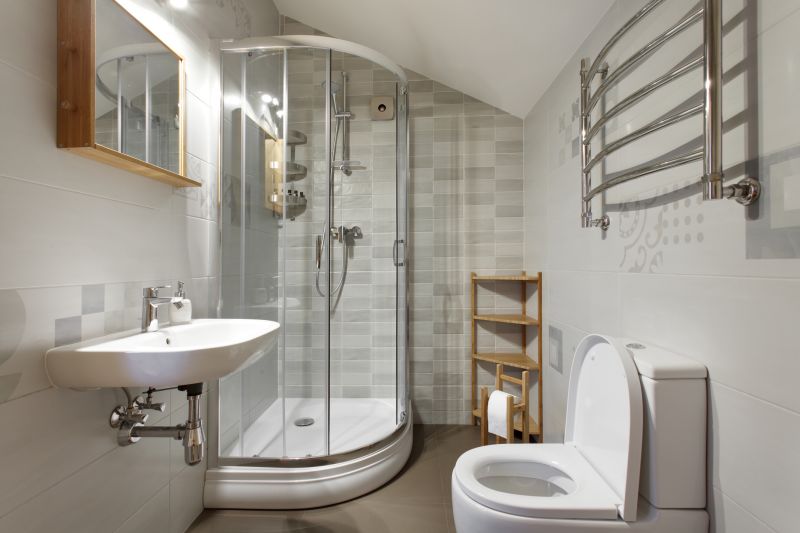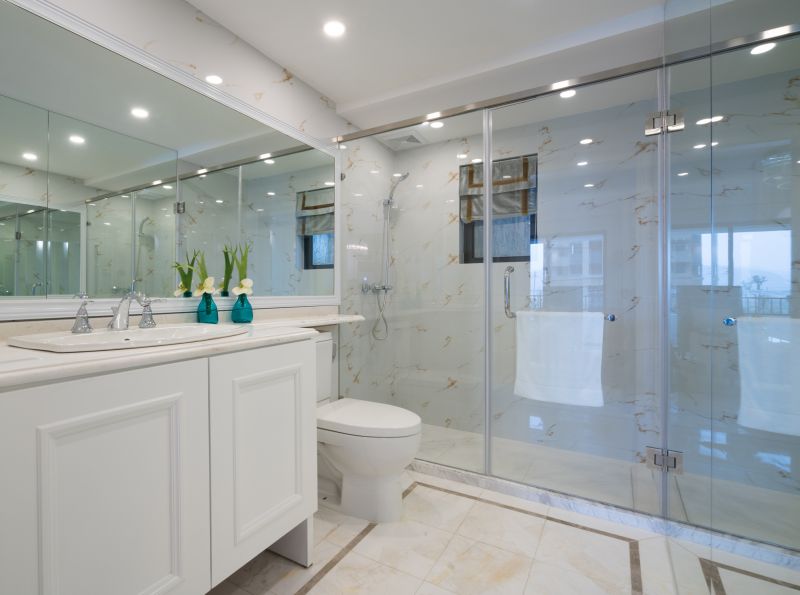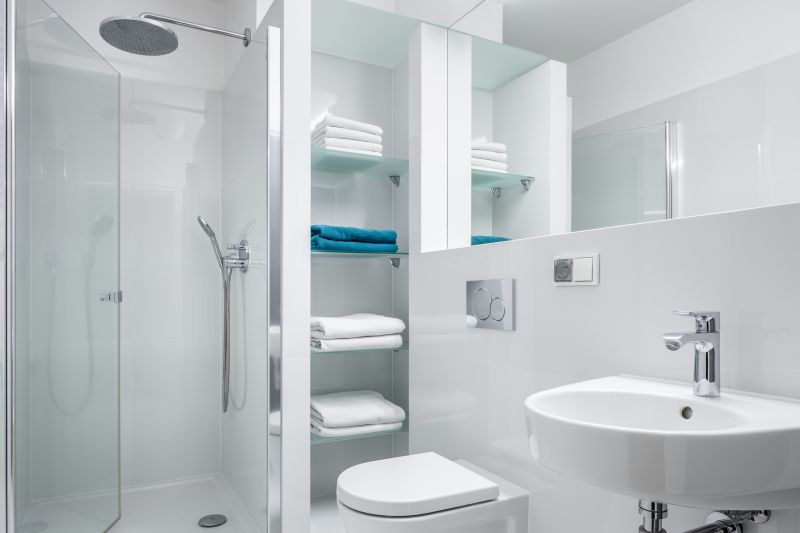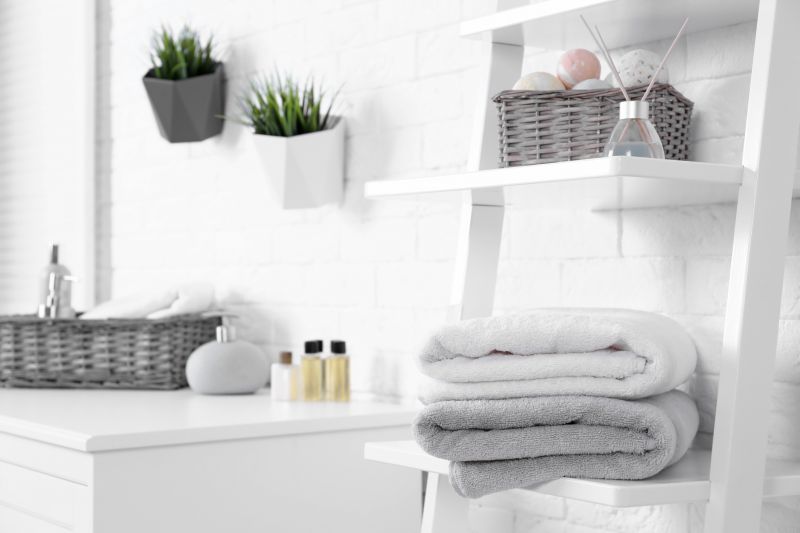Designing Functional Showers in Small Bathrooms
Designing a functional and aesthetically pleasing shower in a small bathroom requires careful planning and innovative use of space. Optimizing layout options can maximize comfort while maintaining a compact footprint. Various configurations, such as corner showers, walk-in designs, and shower-tub combos, offer solutions tailored to limited spaces. Proper selection of fixtures and materials can further enhance the sense of openness and usability.
Corner showers utilize often underused space in small bathrooms, allowing for efficient use of room corners. They can be designed with sliding doors or pivoting panels to save space and improve accessibility.
Walk-in showers eliminate the need for doors or curtains, creating a seamless look that visually enlarges the bathroom. They often feature frameless glass and minimalistic fixtures for a sleek appearance.

A compact corner shower with glass panels maximizes space while providing a modern look.

Sliding doors in small bathrooms reduce swinging clearance, making the space feel less cramped.

Simple, streamlined fixtures contribute to a clean, open aesthetic in small shower areas.

Built-in niches and wall-mounted shelves keep essentials organized without cluttering the space.
| Layout Type | Advantages |
|---|---|
| Corner Shower | Maximizes corner space, suitable for small bathrooms, flexible door options |
| Walk-In Shower | Creates an open feel, easy to access, minimal hardware needed |
| Shower-Tub Combo | Provides versatility, saves space by combining functions |
| Recessed Shower | Built into wall cavity, saves space and maintains a sleek profile |
| Pivot Door Shower | Offers full access with minimal space required for door swing |





